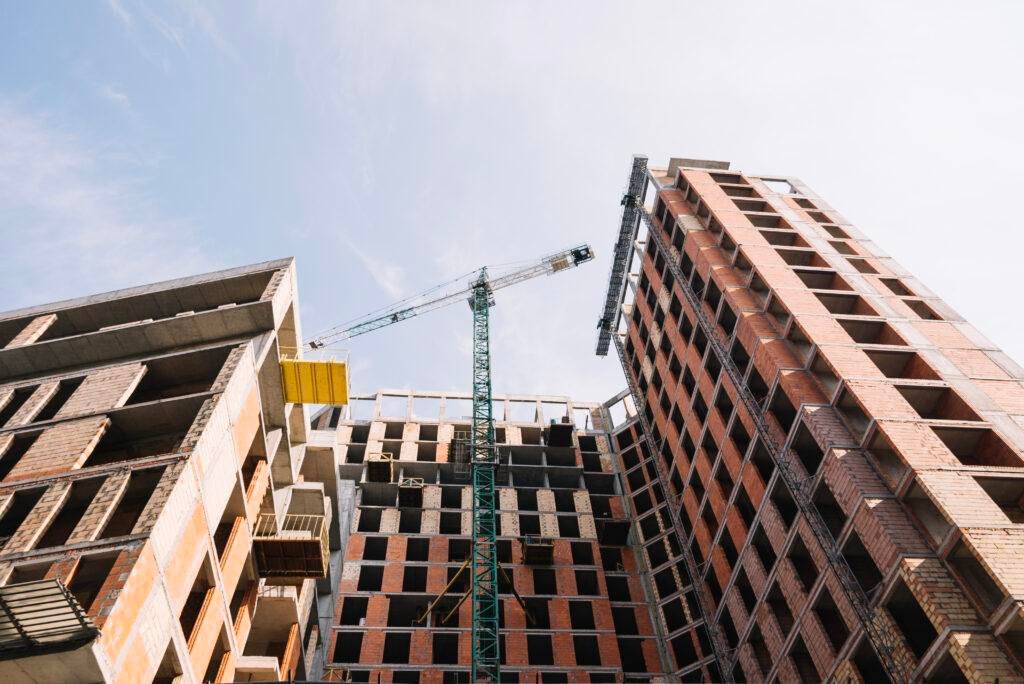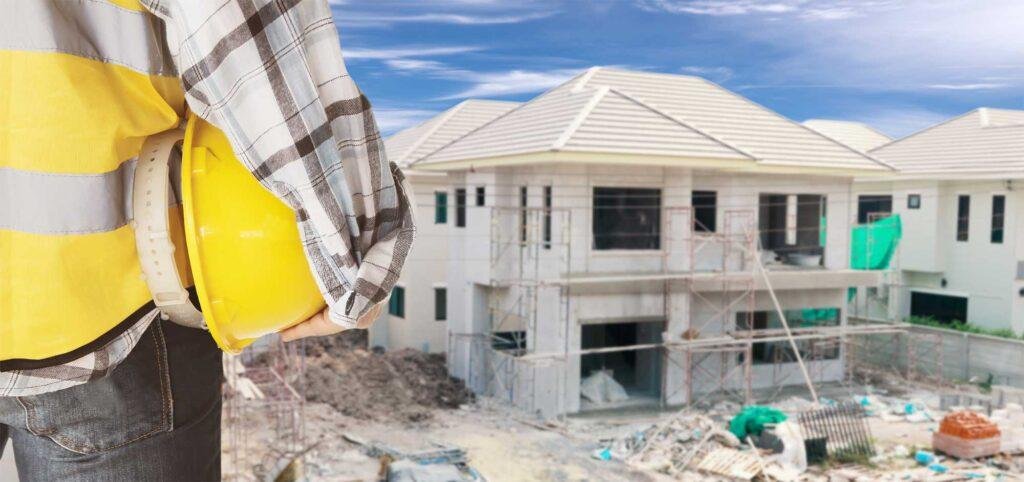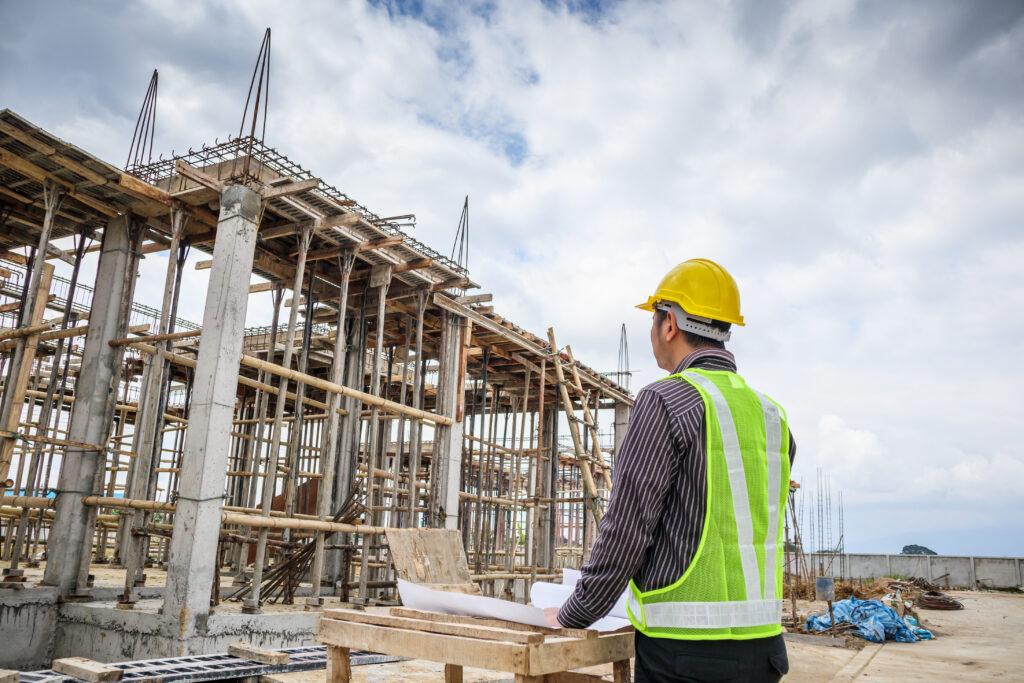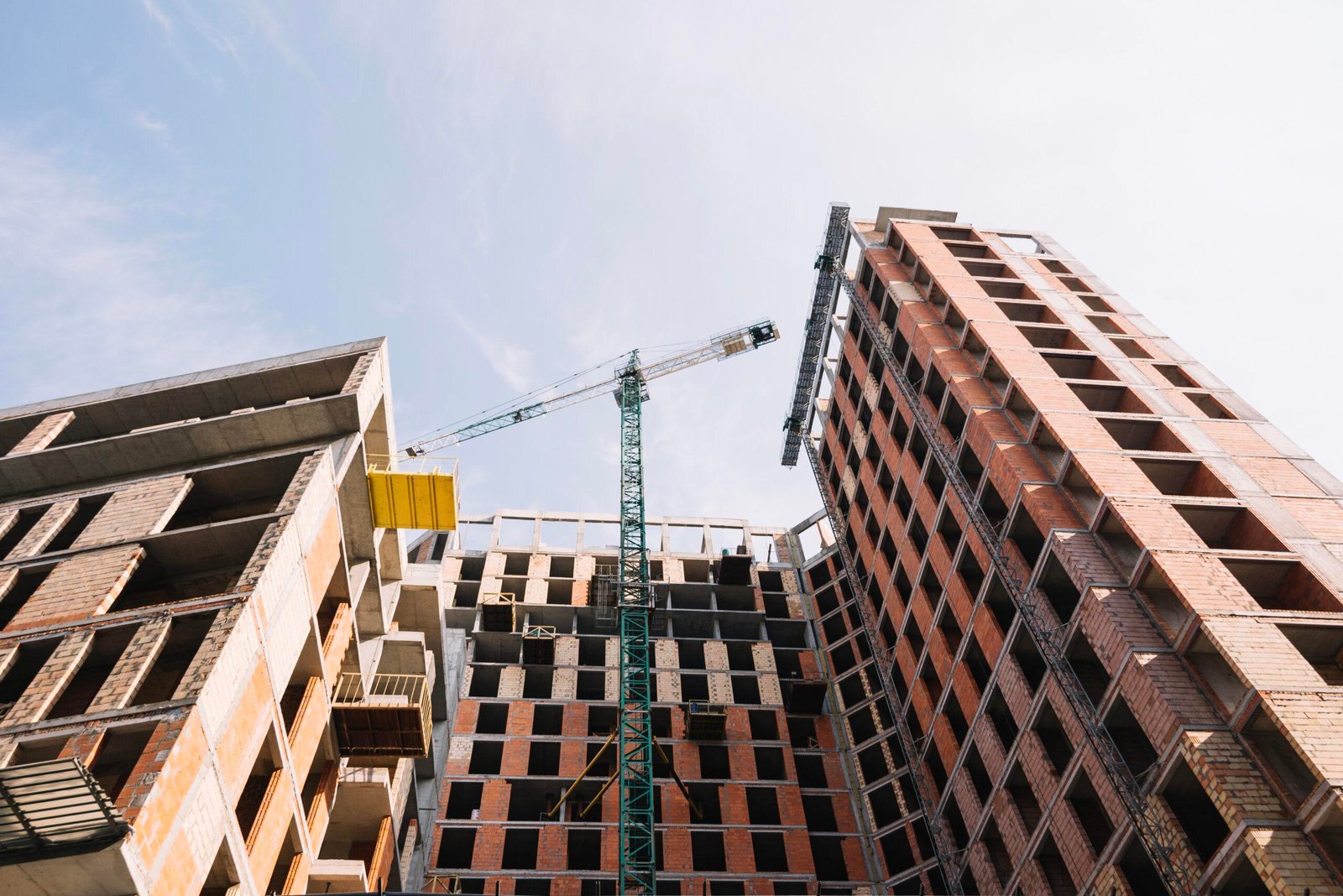Introduction
When it comes to constructing a new house, one of the most critical steps is house framing. This process involves creating the skeletal structure that provides support, stability, and strength to the entire building. In this article, we will delve into the world of house framing, exploring its importance, various types, and the steps involved. Additionally, we will discuss common materials used in house framing, the advantages and disadvantages, as well as maintenance and safety considerations.
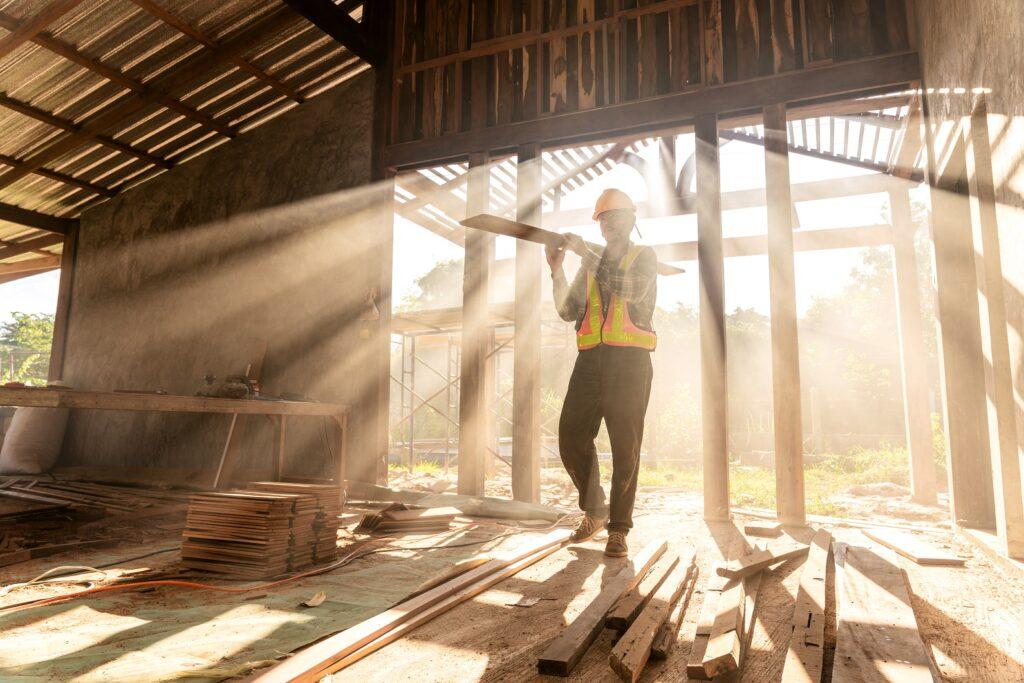
What is House Framing?
House framing refers to the construction technique where the frame or skeleton of a house is built. It involves assembling the framework of studs, beams, and columns that form the structural support for the entire building. The frame serves as the backbone of the house, ensuring its stability and durability.
Importance of House Framing
Proper house framing is crucial for the structural integrity of a building. It distributes the weight of the structure evenly, providing stability and resistance against various forces such as wind, earthquakes, and snow loads. A well-framed house ensures that the walls, floors, and roof are securely held in place, preventing sagging or collapse over time.
Types of House Framing
House framing can be categorized into different types, each with its unique characteristics. The two most commonly used methods are:
1. Platform Framing: This type of framing is prevalent in residential construction. It involves constructing each floor separately and then stacking them on top of each other. Platform framing offers flexibility and ease of construction, making it a popular choice.
2. Balloon Framing: Balloon framing was popular in the past and is still found in older homes. In this method, long vertical studs run continuously from the foundation to the roof. While it requires longer lumber, balloon framing allows for greater vertical openings in the walls.
Steps Involved in House Framing
The process of house framing consists of several essential steps. Let’s explore each of them in detail:
3.1 Preparing the Site
Before commencing the framing process, the site must be properly prepared. This involves clearing the area, leveling the ground, and ensuring proper drainage to prevent water-related issues.
3.2 Laying the Foundation
The next step is to lay the foundation, which provides the base for the entire structure. Depending on the design and local building codes, different types of foundations, such as concrete slabs or crawl spaces, may be used.
3.3 Erecting the Structural Frame
After laying the foundation, the structural frame takes shape through the installation of load-bearing walls, beams, and columns, which collectively constitute the primary structure of the house.
3.4 Installing the Subfloor and Walls
After establishing the structural frame, the subfloor is installed, creating a robust foundation for the flooring materials. Subsequently, the exterior and interior walls are raised, delivering both division and support for the various spaces within the house.
3.5 Adding the Roof Structure
After the walls are up, the roof structure is added. This typically involves installing roof trusses or rafters, sheathing, and roofing materials to create a weather-tight and secure roof system.
3.6 Framing the Interior
Once the exterior is complete, the interior framing begins. This includes creating partitions for rooms, installing staircases, and framing openings for doors and windows.
Common Materials Used in House Framing
Home framing can utilize different materials, depending on factors such as budget, design requirements, and local availability. The three most common materials are:
4.1 Wood Frame Construction
Due to its affordability, availability, and ease of handling, wood finds extensive usage in residential construction. Wood frame construction provides versatility and enables the incorporation of diverse architectural styles.
4.2 Steel Frame Construction
Steel frame construction is gaining popularity due to its strength, durability, and resistance to fire and pests. With its outstanding load-bearing capacity, concrete frame construction frequently finds application in commercial buildings or regions susceptible to severe weather conditions.
4.3 Concrete Frame Construction
Concrete frame construction earns its reputation for strength and longevity, thus frequently becoming the preferred option for high-rise buildings and structures that demand exceptional stability and fire resistance.
Advantages and Disadvantages of House Framing
5.1 Advantages
- Structural Stability: House-framing provides a strong and stable structure that can withstand external forces.
- Flexibility in Design: Different framing techniques allow for various architectural styles and interior layouts.
- Cost-Effectiveness: Depending on the chosen materials, home-framing can be an affordable construction method.
- Energy Efficiency: Proper insulation and air sealing during framing contribute to improved energy efficiency.
5.2 Disadvantages
- Time-Consuming: House framing is a detailed process that requires skilled labor and meticulous planning, which can increase construction time.
- Potential for Errors: Mistakes in framing can lead to structural issues and costly repairs in the future.
- Limited Interior Modifications: Once the framing is complete, making significant changes to the interior layout becomes challenging.
Maintenance and Safety Considerations
To ensure the longevity and safety of the house frame, regular maintenance is essential. This includes inspecting for any signs of damage, such as moisture or pest infestation, and addressing them promptly. Additionally, following local building codes and safety regulations during construction is vital to minimize risks.
Conclusion
House framing is a crucial step in the construction process, laying the foundation for a safe and sturdy home. By understanding the importance, various types, and steps involved in house-framing’s, homeowners and builders can make informed decisions to create a structurally sound and visually appealing house. It is essential to choose the right materials, follow best practices, and prioritize maintenance to ensure the longevity and safety of the house frame.
Frequently Asked Questions (FAQs)
Q1. How long does the House framing process take?
The duration of house framing depends on factors such as the size of the home, complexity of the design, and the availability of skilled labor. On average, it can take anywhere from a few weeks to several months.
Q2. Can individuals perform house framing using recycled materials?
Yes, using recycled materials for house framing is possible. However, it is crucial to ensure that the materials meet the required structural standards and local building codes.
Q3. Is it possible to modify the interior layout after the house framing is complete?
While it is possible to make minor modifications to the interior layout, significant changes after the framing stage can be challenging and costly. It is advisable to plan the desired layout before the construction begins.
Q4. Can house framing affect energy efficiency?
Yes, house framing plays a role in energy efficiency. Proper insulation and air sealing during the framing process contribute to improved energy efficiency by reducing heat loss or gain.

