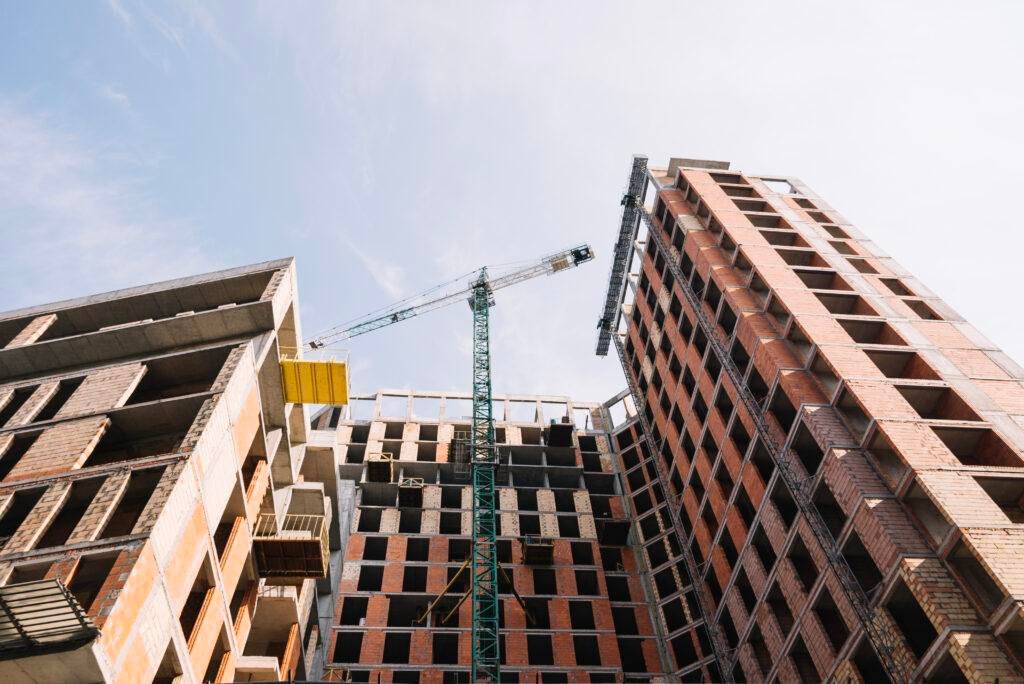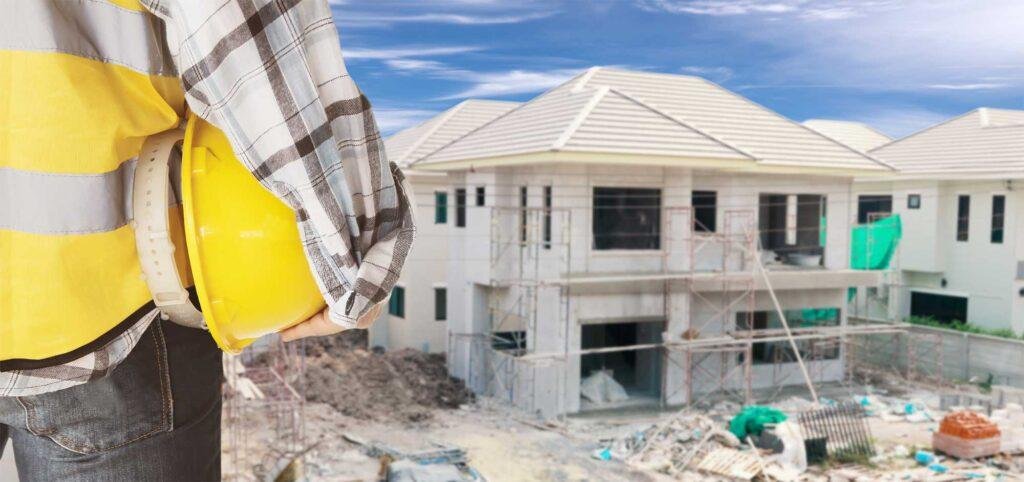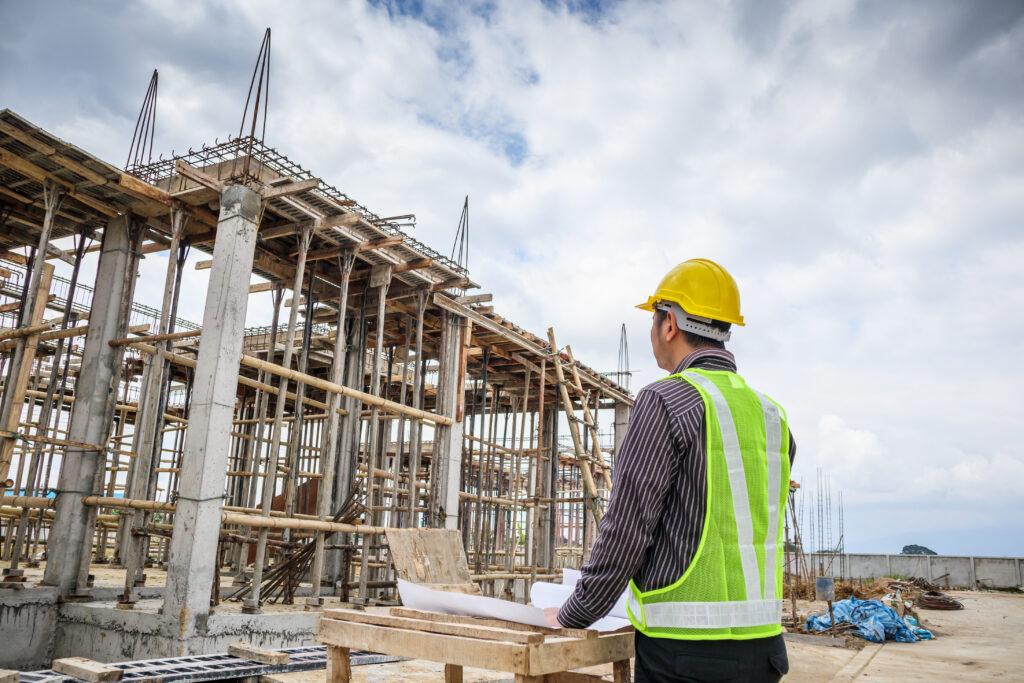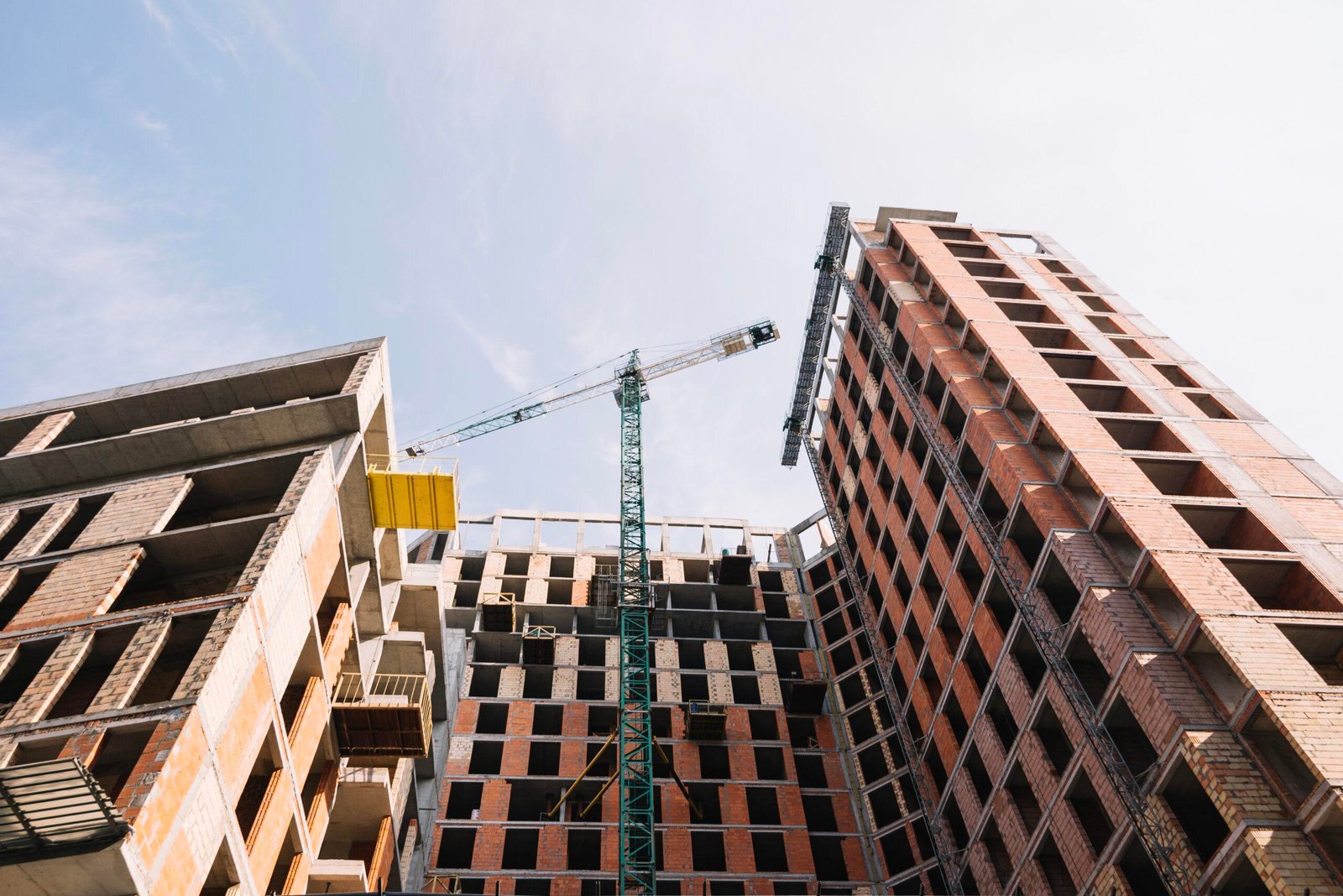A new home’s construction is a big project that needs careful planning, organizing, and carrying out. The construction sector in Canada is flourishing, and homeowners are favoring custom homes more and more. Framing a house is an important step in the home-building process, according to LG Construction, a trustworthy business with a track record of completed projects. The frame acts as the framework of the house, supporting its structural integrity and laying the groundwork for other vital components like the roofing and insulation. This blog will examine the entire process of constructing a house frame in Canada, emphasizing the methods and factors that LG Construction used.
Recognizing Framing’s Function in Home Construction
The process of building a house’s framework, or framing, occurs when the walls, floors, and roof are set in place. It is necessary to form the shape and design of the house and to give it support. In a place like Canada, where extreme weather conditions—especially frigid winters and significant snowfall—are a concern, sturdy and lasting frame is necessary.
Building a house frame entails building the supporting structure for the roof, floors, and walls. The materials used for framing are normally wood or steel, however in Canada, wood is the most prevalent material due to its availability and durability. Because wood is strong and flexible, LG Construction specializes in wood framing, which is the material of choice for most residential projects.
Essential Elements of House Framing Typical house frame consists of:
Floor framing: The house’s foundation is the floor structure, which is often composed of joists.
Wall framing is the process of building walls to support the upper stories and roof. The wall frame is made of plates, headers, and studs.
Roof framing: The roof’s structural components are made up of ceiling joists, rafters, and trusses.
Let’s dissect the entire Canadian house-framing process, paying particular attention to weather, material selection, and construction code requirements.
Step 1: Planning Before Construction
LG Construction begins with careful planning and preparation prior to beginning the framing. Usually, the project begins with meetings between the client, engineers, and architects to make sure that the design satisfies all building codes and the homeowner’s vision.
Site Evaluation
The site’s slope, drainage, soil quality, and other environmental aspects are assessed. The site assessment is essential for identifying the type of foundation required in Canada, as different regions may have different soil types and ground conditions. This determination directly affects the framing process. For example, in places with considerable frost, the foundation must be deep enough to avoid frost heave.
Selection of Materials
Wood is the primary material used in Canadian house framing. LG Construction ensures durability and moisture and pest resistance by using pressure-treated, premium lumber. The wood commonly utilized is pine, fir, and spruce. The choice of wood is also influenced by things like financial constraints, accessibility locally, and environmental effects.
The use of ecologically friendly, sustainable materials has increased in recent years. LG Construction is committed to sustainability and typically collaborates with suppliers who deliver certified wood from responsibly managed forests.
Design and Engineering
The design phase is crucial as it sets the stage for the framing. LG Construction works closely with architects and structural engineers to create detailed plans and blueprints. These plans include measurements for walls, doorways, windows, and roof structures.
Once the design is finalized, LG Construction’s staff seeks the appropriate approvals from local authorities. While province-specific construction rules differ in Canada, all codes demand stringent respect to environmental and safety regulations.
Step 2: Laying the Foundation
The foundation is the base of the house, and its quality directly impacts the strength and longevity of the frame. In order to avoid shifting and cracking from freezing and thawing cycles, the foundation in Canada’s colder regions needs to be buried far enough below the frost line. This process comprises excavation, grading, and laying concrete for the foundation.
In Canada, a variety of foundation types are in use, such as:
Slab-on-grade foundations: These are ideal for areas with warm weather, however less frequent in colder regions.
Crawlspace foundations are typical in areas with moderate temperatures and shallow frost lines.
Basement foundations: A popular choice in Canada, offering additional living space and protection from frost.
Because the success of the framing process depends on the foundation being level and structurally solid, LG Construction takes great care to assure these things.
Step 3: Floor Framing
After the foundation has been poured and hardened, the following stage is to begin the floor framing. Creating a level, sturdy surface to support the walls and top stories of the home is known as floor framing. LG Sill plates, which are pressure-treated wooden pieces fastened to the foundation, are laid first in the construction process. The sill plate is essential for giving the house’s frame a solid foundation.
Once the sill plates are secured, joists are installed. Horizontal beams called joists run the length of a house and support the subfloor. Engineered wood joists are used by LG Construction to increase strength and longevity. After the joists are in place, subfloor panels (typically plywood or oriented strand board) are laid down and fixed, producing a strong, solid base for the rest of the construction process.
Step 4: Framing the Wall
Wall framing is when the house begins to take shape. LG Construction uses a combination of pre-fabricated panels and on-site assembly for wall framing, ensuring accuracy and speed.
Plates, Headers, and Studs
Building vertical beams, or studs, that are normally placed 16 to 24 inches apart is the process of wall framing. At the top and bottom, these studs are fastened between horizontal plates. The top plate will eventually support the roof, while the bottom plate is attached to the floor. Headers are installed above windows and doors to provide extra support in these areas.
Assembling the Walls
Usually, walls are constructed on the ground in a horizontal orientation and then raised into position. Before attaching a wall component to the subfloor, the LG Construction crew makes sure that every one of the sections is square and aligned correctly. Temporary bracing is utilized once the walls are erect to maintain stability while the remaining framing is being finished.
LG Construction gives great attention to the positioning of windows and doors, ensuring that the framing allows for correct installation later in the construction process. Window and door frames in Canada need to be precisely aligned to provide adequate sealing and prevent air leaks, as insulation and energy efficiency are crucial.
Covering the Walls
Wall sheathing is installed once the wall frame is completed, strengthening the structure and getting it ready for external finishes. LG Construction uses OSB or plywood sheathing, both of which are robust and durable materials that lend strength to the frame. The sheathing is installed horizontally, with each panel overlapping the one below it to create a continuous barrier against the elements.
In regions of Canada with high wind or heavy snowfall, extra bracing may be added to the walls to provide additional strength and support.
Step 5: Framing the Roof
Once the walls are in place, the next major step is framing the roof. One of the most important components of the house is the roof since it provides protection from the elements, including wind, rain, and snow. LG Construction often uses trusses or rafters for roof framing.
Trusses vs. Rafters
Trusses are pre-fabricated triangle sections that provide substantial structural support. They are quick to install and give good stability.
Individual beams that are cut and erected on-site are called rafters. Although rafters provide greater architectural flexibility, their installation requires more work.
Trusses are used in the majority of Canadian modern homes because they are strong, easy to install, and reasonably priced. To allow for more design flexibility, LG Construction may choose to use rafters for custom homes with distinctive roof designs.
Putting in Roof Sheathing
Roof sheathing is put once the rafters or trusses are set in place. Like wall sheathing, LG Construction uses OSB or plywood for roof sheathing. Sheathing strengthens the roof structure overall and offers a solid surface to which roofing materials, like shingles, can be attached.
Step 6: Concluding Details for the Frame
After the basic frame of the house is complete, LG Construction moves on to the final touches. This includes adding any necessary blocking (additional supports) for areas that will support heavy fixtures like cabinets or plumbing.
Insulating the Frame
Homes in Canada need to be well-insulated because of the harsh winters. LG Construction makes sure that the frame is prepared for insulation before the interior walls are installed. This frequently requires putting rigid foam insulation boards between the studs and filling any gaps with spray foam to prevent drafts. Proper insulation is key to ensuring the home’s energy efficiency and comfort.
Ensuring Compliance with Building Codes
LG Construction conducts thorough inspections throughout the framing process to ensure compliance with local building codes. In Canada, building codes are stringent when it comes to structural integrity, fire safety, and energy efficiency. Inspections are conducted at various stages of the framing process to ensure everything is up to standard.
Step 7: Preparing for the Next Phases of Construction
Once the frame is complete, the house is ready for the next stages of construction, which include electrical wiring, plumbing, insulation, drywall installation, and exterior finishes. The framing phase provides the essential foundation for these subsequent tasks, and LG Construction ensures that the frame is precise and durable to facilitate the rest of the build.
Challenges in Canadian Home Framing
Building a house frame in Canada comes with unique challenges, particularly due to the country’s diverse and often harsh weather conditions. LG Construction takes several measures to mitigate these challenges:
Weather Considerations
Canada’s cold winters and heavy snowfall can make framing a house particularly challenging. To combat this, LG Construction often uses techniques like temporary heating and weatherproofing materials to ensure the building process is not delayed









