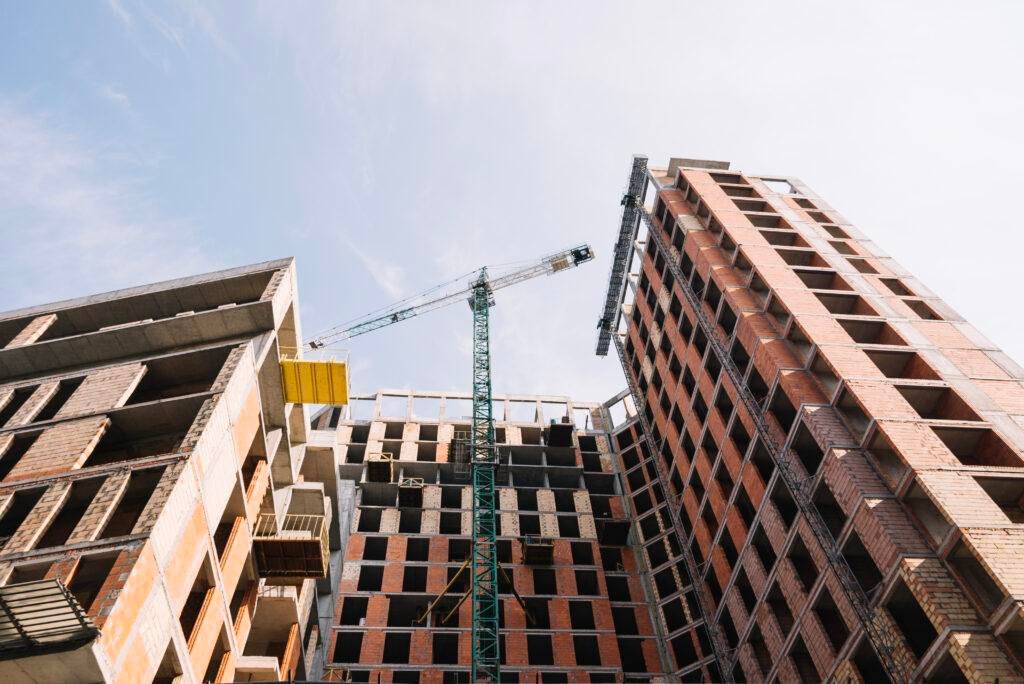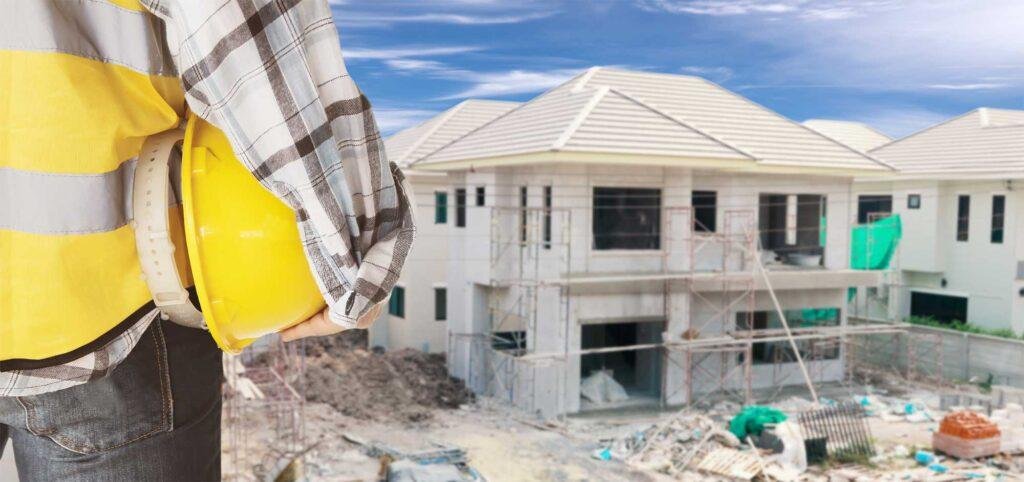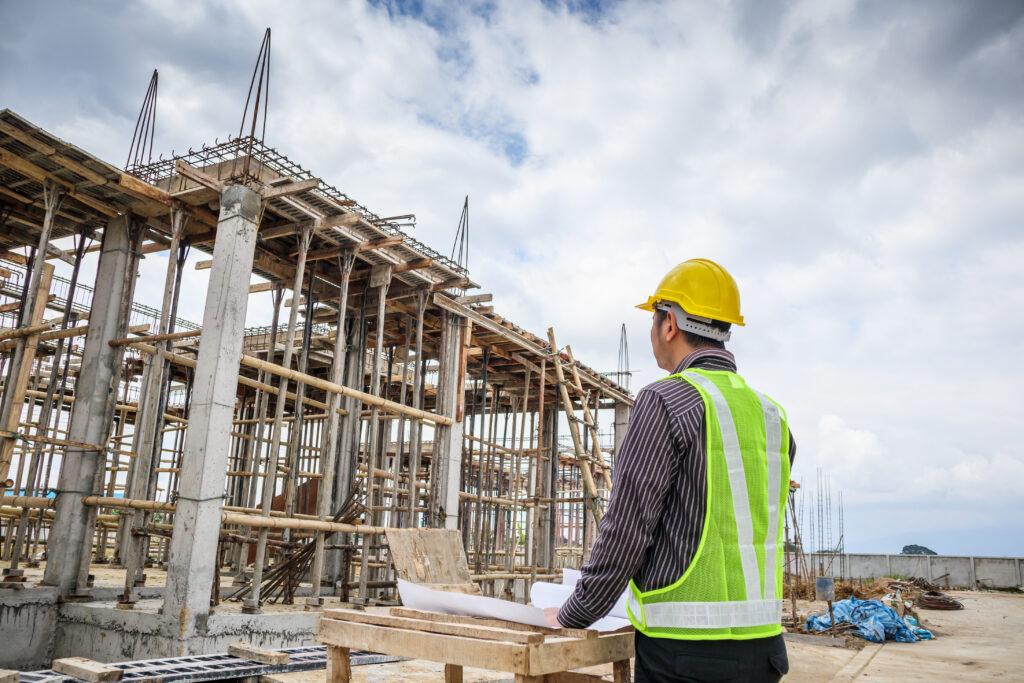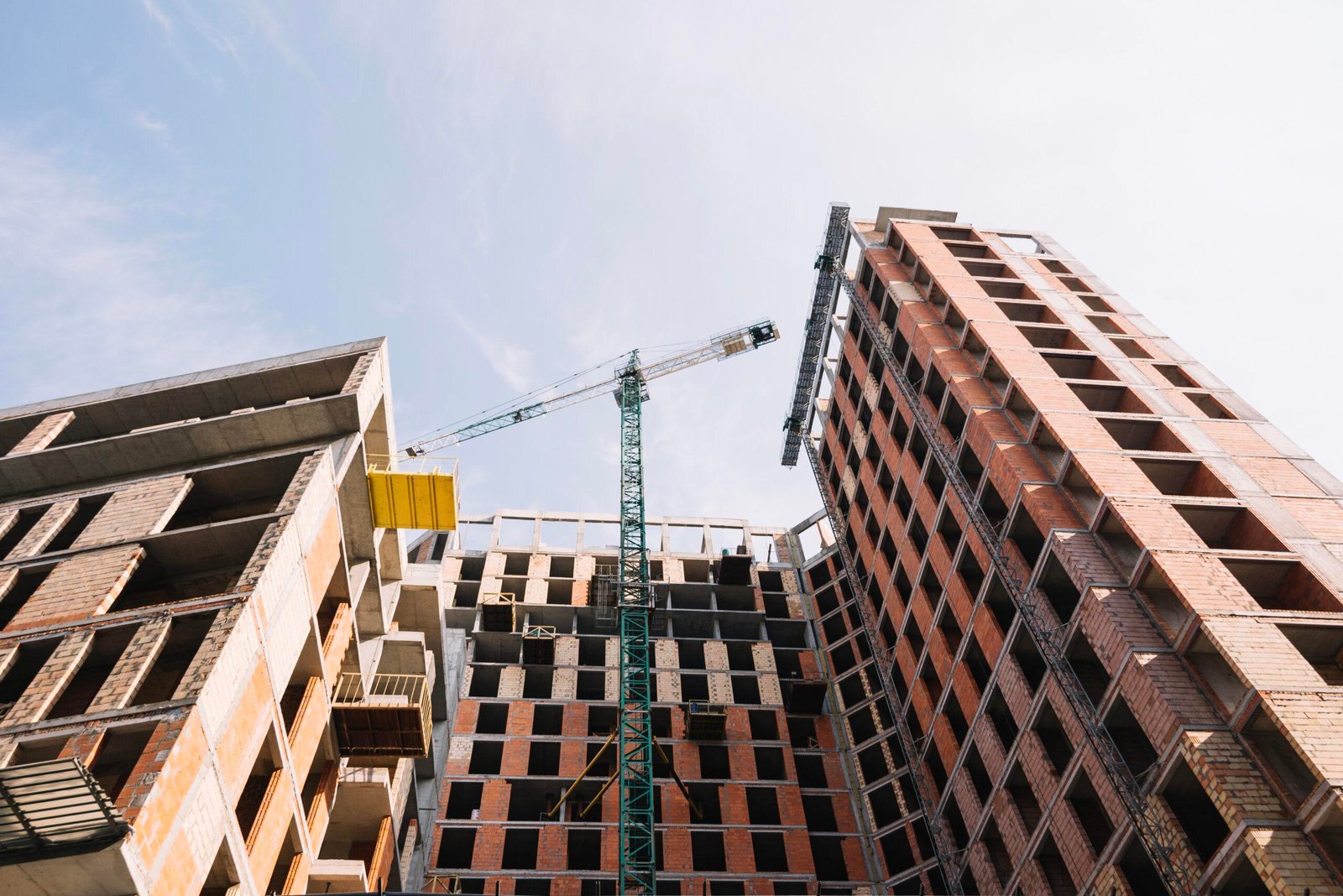
Exploring Traditional House Framing Methods in English
If you’ve ever marveled at the structure of a house, you may have wondered how those sturdy walls and roofs come together. Well, dear reader, today we’re embarking on a journey to explore the traditional methods of house framing in the English-speaking world. We’ll break down this complex topic into simple terms that even a primary school student can understand. So, grab your hard hat and let’s dive into the world of house framing!
The Building Blocks: Understanding House Framing
A Solid Foundation
Before we get to the nitty-gritty of framing, it’s crucial to start with the foundation. Just like a house needs a solid base, our exploration begins with the foundation. The foundation of a house supports the entire structure and prevents it from sinking into the ground. Without a sturdy foundation, a house would be like a sandcastle at high tide – destined to crumble.
Framing: The Skeleton of a House
Now, picture a house as a living creature. The framing is its skeleton, providing structure and support. In traditional house framing, we use wooden beams and posts to create this framework. These beams are like the bones of the house, holding everything together.
Wall Framing
Imagine a puzzle where all the pieces fit perfectly together. That’s how wall framing works. It involves creating a frame for each wall in the house. Vertical studs act as the backbone of the walls, while horizontal plates form the top and bottom. This framing gives walls their shape and strength.
Roof Framing
The roof is like the house’s hat, and roof framing ensures it stays securely in place. Rafters and trusses are used to construct the roof’s framework. Rafters are inclined beams that support the roof’s slope, while trusses are triangular structures that distribute the weight evenly.
Traditional vs. Modern Methods
Traditional House Framing
In the olden days, traditional house framing was the norm. Craftsmen relied on hand-cut joinery and wooden pegs to assemble the frame. This method required precision and skill, as each piece had to fit perfectly. It was a labor-intensive process but resulted in sturdy, long-lasting structures.
Modern House Framing
As technology advanced, so did house framing methods. Modern construction often involves using prefabricated components like metal connectors and nails. While this approach is faster and requires less skill, some argue that it lacks the charm and character of traditional framing.
The Role of Transition Words
Now, you might be wondering how all these pieces come together. Well, that’s where transition words come into play! Transition words are like the glue that holds the paragraphs of our article together. They help guide the reader smoothly from one idea to the next.
So, as we transition from traditional to modern framing methods, let’s remember that change is a part of life, just as it is in the world of construction.
The Fascinating World of House Framing
Exploring traditional house framing methods is like stepping into a time machine and witnessing the craftsmanship of the past. It’s a reminder that even in our fast-paced world, there’s value in understanding the techniques that built the homes we live in today.
From foundations to roof trusses, every part of a house has a story to tell. So, the next time you pass by a construction site or admire a beautiful old house, you’ll have a deeper appreciation for the art and science of house framing.
In conclusion, traditional house framing is a testament to human ingenuity and skill. It’s a craft that has stood the test of time, shaping the homes and communities we cherish. So, the next time you enter a house, take a moment to appreciate the hidden beauty of its frame, the unsung hero that keeps it standing tall.









