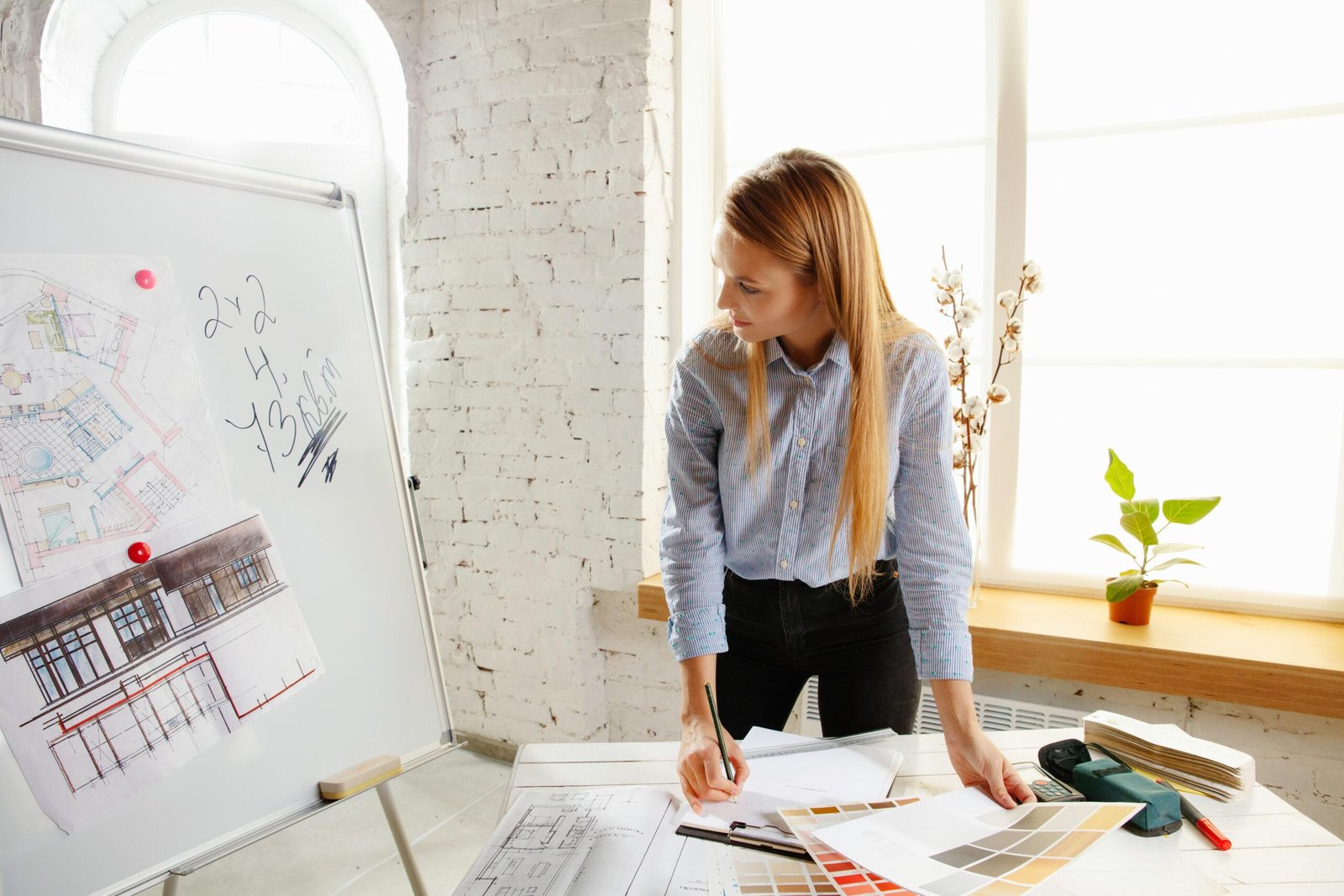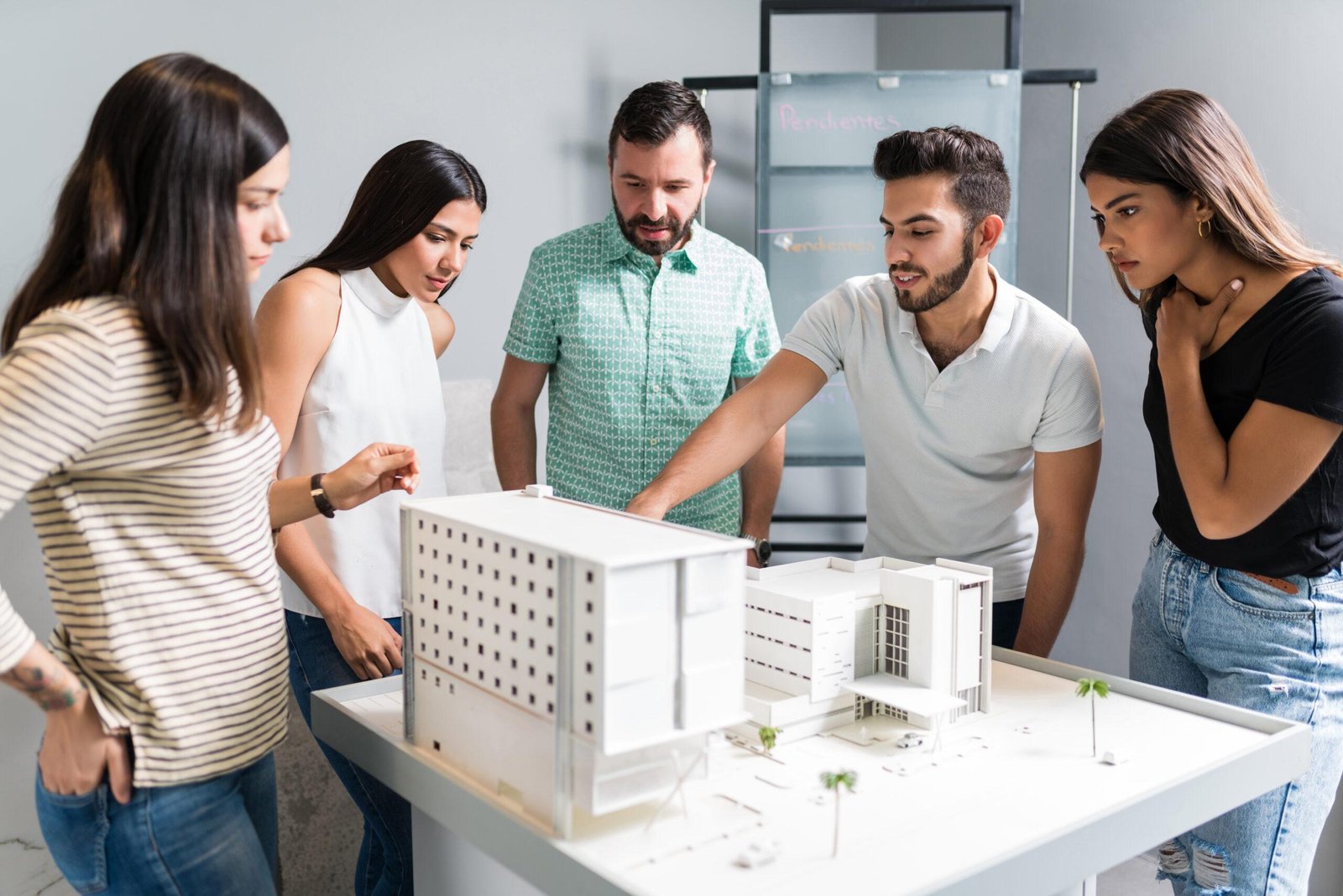Architectural Design
- Home
- Architectural Design
Architectural Design Services
Architectural Design Services
At LG Construction, we specialize in delivering innovative and functional architectural designs tailored to meet your unique needs. Our team of experienced architects and designers works closely with clients to create spaces that are both aesthetically appealing and highly practical.
From initial concepts to detailed designs, we ensure every project reflects your vision while maintaining structural integrity and efficiency. Whether it’s a residential home, commercial property, or large-scale development, we combine creativity with cutting-edge technology to bring your ideas to life.
Our process begins with a thorough consultation to understand your goals, preferences, and budget. Using advanced design software, we craft detailed plans and 3D visualizations, giving you a clear picture of the final outcome before construction begins. This collaborative approach ensures transparency and allows us to incorporate your feedback every step of the way.
Sustainability is at the core of our designs. We integrate eco-friendly materials and energy-efficient solutions, creating environmentally responsible buildings without compromising on style or functionality.
At LG Construction, we pride ourselves on timely project delivery and impeccable attention to detail. Our architectural designs are not just about building structures—they’re about creating spaces that inspire and enhance daily living.
Trust LG Construction to transform your vision into reality. Let us help you design a space that reflects your style, meets your needs, and exceeds your expectations. Contact us today to start planning your next architectural project.




Concept Development
Once the project requirements and goals are clearly defined, the concept development phase begins. During this stage, initial design ideas are explored and refined to create a cohesive vision for the project. Detailed sketches, 3D renderings, and design layouts are prepared to provide clients with a clear understanding of the proposed design direction.
The focus is placed on balancing creativity, functionality, and feasibility. Site analysis, space planning, and structural considerations are thoroughly addressed to ensure the design aligns with practical needs and site-specific constraints. Material options, color schemes, and sustainable features are also proposed to enhance the overall vision.
Client collaboration remains a priority during this phase. Feedback is actively sought to ensure the design reflects their preferences, lifestyle, or brand identity. Adjustments are made as necessary, fostering a design process that remains transparent and inclusive.
By the end of the concept development stage, a well-defined design plan is established, laying the foundation for the next steps of the project.

